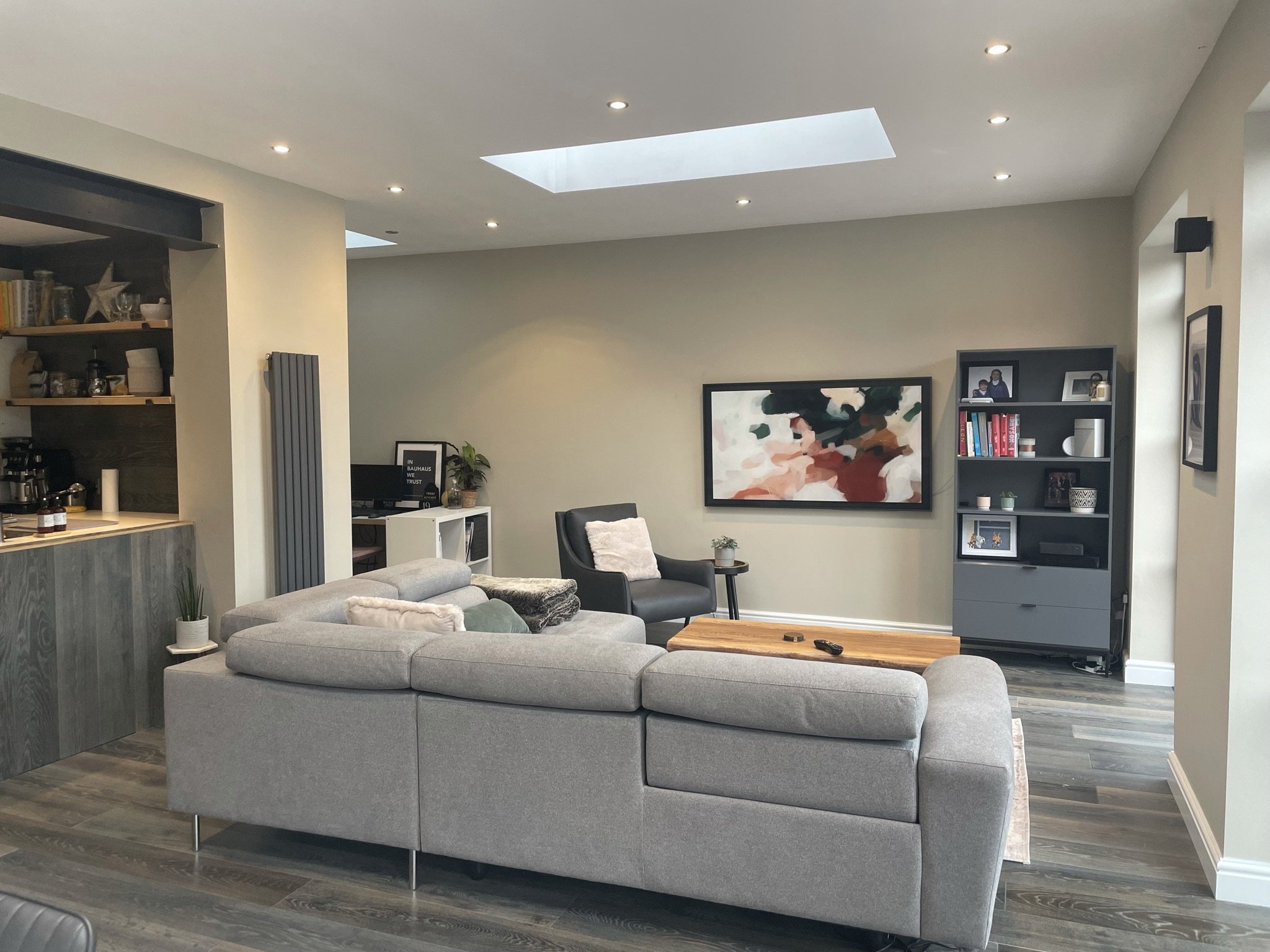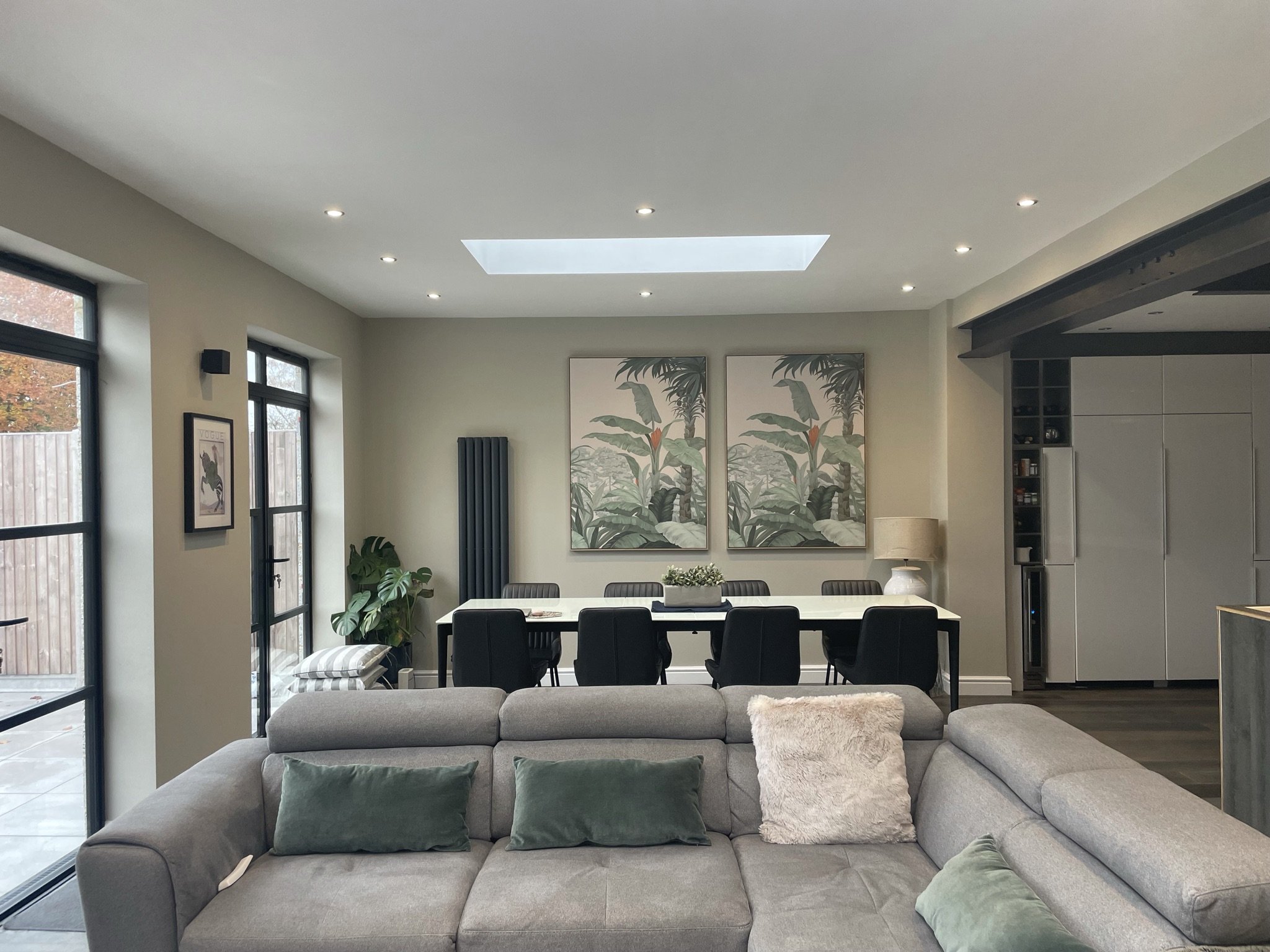Dunstable –
Ground Floor Rear Extension
Originally 1930’s construction, we extended the ground floor to open the kitchen, into the large garden and beautiful views of the downs. We improved the layout removing a downstairs annexe, to add a utility room, w/c and an open plan office/snug tucked behind the kitchen. The kitchen largely remained as original as this had not long been completed, driving the central kitchen location. We seamlessly design the rest of the spaces around this harmoniously.




